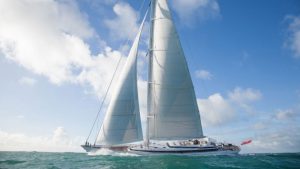Sunreef is celebrating two recent orders for its Sunreef 100 Eco sailing catamarans – both from existing Sunreef owners. It’ll be the first time they’ve built this model with sails,…
Superyacht
Simena Ares 62 first look: the surprising superyacht
Türkiye’s Ares Shipyard recently revealed it is halfway through the build of Simena, a 62m yacht based loosely on the lines of a clipper ship. It comes as a surprise,…
Nilaya: We take a look around this stunning 154ft superyacht
When Nilaya’s 46.82m hull emerged from the vast build sheds at Royal Huisman’s Vollenhove yard in 2023, she was slipped into the water with minimal fanfare and taken to Amsterdam…
Second Southern Wind SW108 already in build
Details about the second Southern Wind SW108 are scant at this stage, but it naturally features the same rapid Farr hull as the first boat, and its interior will again…
Gallery: Eleonora – an owner’s story
This article on owning the remarkable 162ft schooner Eleonara is from the archives. It started – as a purchase often does – with a charter. “I wanted to charter a…
Sailing Yacht A spotted in Cannes
As the Cannes Film Festival draws to a close and Monaco gears up for the 75th Formula 1 Grand Prix, superyachts start the summer season by positioning themselves between the…
YYachts Y9 review: new sweet spot of superyachting
Time. You may not be able to buy it, but some may be fortunate enough to buy the things that let you use it most efficiently. It was mid afternoon…
We’re astounded by this new foiling superyacht: Baltic 111 Raven
Wow…! This foil-assisted, ultra-lightweight superyacht breaks new ground in many respects and Baltic says it is “one of the most extreme yachts” the yard has built in its 50-year history.…
Columbia: a completely reinvented stunning classic yacht
What particularly strikes you as you step on board Columbia is the atmosphere. Judging from the beaming owners and crew, this is clearly a much-loved yacht, and the pride that…
M5 exclusive pictures: Ron Holland, an airplane and the largest ever sloop
The incredible M5 (ex-Mirabella V) is about to embark on a Pacific crossing, and seen here with her designer and naval architect Ron Holland. Photo: Ron Holland This 77.6-metre underwent…
J Class: the enduring appeal of the world’s most majestic yachts
One of the most awe-inspiring sights in modern yachting is the Spirit of Tradition fleet blasting off the start line at the Antigua Classic Yacht Regatta. It happens every year…
A stunning superyacht showdown in Palma
Lying beneath the limestone mountains of Mallorca, the Bay of Palma draws in a sea breeze almost every afternoon in summer. It builds lazily through the morning and peters away…
Sea Eagle II: One of the world’s finest superyachts
It’s very rare to see quite such a large vessel, the world’s largest aluminium sailing yacht in this case, truly in its element: sailing full bore in an idyllic location.…
First look: Y Yachts’ Y Breeze – a 75ft daysailer? (sold with crew included!)
Y-Yachts has unveiled a fascinating new 75ft luxury daysailer concept, the Y Breeze. Y-Yachts founder Michael Schmidt, the veteran racing sailor, industry pioneer and former Hanse Yachts owner, is known for…
Superyacht Cup Palma: Battle of the giants
All eyes will turn to Mallorca from 21-24 June, when the world’s most beautiful yachts will be seeking glory in the Superyacht Cup Palma. Nine yachts were on the entry…
First look: Reichel-Pugh 44m – luxury fast sloop
Bearing the snappy moniker ‘Project 3093’ from builder Vitters, this 145ft design by Reichel-Pugh, the Reichel-Pugh 44m is a fast cruising sloop. Construction on her aluminium hull began in 2022…
First look: Argo 54, a new 54m aluminium super-sloop
Harnessing the design talents of both Rob Doyle (superyachts) and Juan K (raceboats), this sloop promises to be an outstanding performer when she’s finally delivered in 2024. Part of the…
First look: Frers 59m – a fusion of classic looks and low freeboard
Nearly 20 years after delivering the famous Adèle, Vitters is nearing completion of a new 59m ketch – this time drawn by Germán Frers. The boat is again a fusion…
The best semi-custom superyachts
A bubble has appeared, the rise of a buoyant large yacht market sector that’s proving difficult to label. It typically caters for those who are looking for extra size, space…
First look: Wally 101 – all-carbon flier
Full custom yachts don’t come much fleeter than the Wally 101, an all-carbon flier from Wally, which is based on the famous Wallycento box rule. The Wally 101 will displace…
























